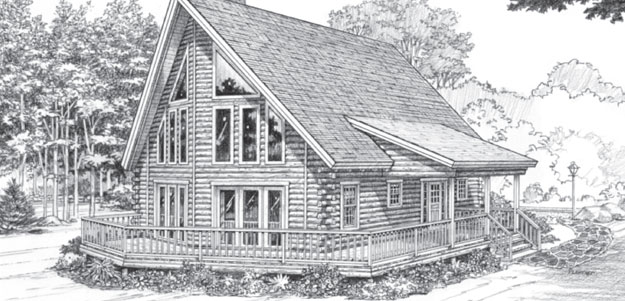2 Bed 2 Bath 2 Levels 1618 Square Feet
Bring your panoramic views inside with the Androscoggin’s dramatic prow front and open floor plan. The spacious living/dining/kitchen area provides an ideal setting for entertaining friends, or simply enjoying a quiet evening by the fire. Sliding doors lead to an open deck and covered porch allowing ample opportunity for indoor/outdoor activity. Two spacious bedrooms and baths provide both convenience and privacy, while the upper loft offers additional sleeping quarters or optional office space.
![androscoggin_1[1]](https://www.mainepineloghomes.com/wp-content/uploads/2015/07/androscoggin_11.png)
Related Documents:
Printable Floor Plan (PDF)
Printable Sketch/Render (PDF)
